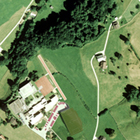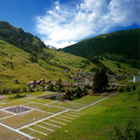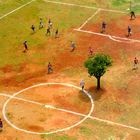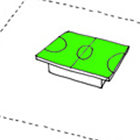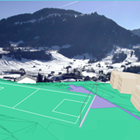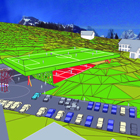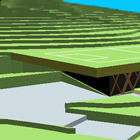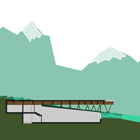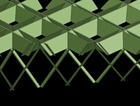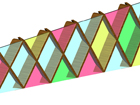The Hillding
| Program | LEISURE |
| Scale | 8000 sqm |
| Location | Nessau - Switzerland |
| Stage | Design |
| Client | Nessau Municipality |
| Design Year | 2004 |
This proposal for a SportsHall reconsiders the relationship between Architecture and Landscape. What is proposed here is less NeuBau than NeuLandschaft! Such is the iconic beauty of the Swiss natural landscape that surrounds the site, of valleys and snow-capped mountains, that little could be done to improve it. How could the natural landscape sustain the emerging artificial landscape of more building and infrastructure? The Hill-DingTM is an architecture that utilises a specific natural landscape, the side of a hill, as the impetus for building. The natural landscape is no longer a complicit placemat beneath the architecture but overwhelmingly gives the project is fundamental characteristic: a re-created landscape for recreation.
Ecology + Economy = The HilldingTM
This proposal is grounded on two simple yet clear strategies
Ecology: minimise landscape impact
- The building is dug into the side of a hill to conceal its mass. By doing so, the two side elevations are reduced and the rear elevation disappears altogether – the Hillding has no ungamely back.
- The grassy hill seamlessly transforms into the obligatory grassed roof maintaining the existing greenfield quality of the site
- Timber is privileged in the building not as a cladding or superficial expression but forms the structure which makes the Hill-ding possible. The building is fundamentally grass and wood
Economy: maximise spatial economies
- The recreational programme lends itself to a re-created landscape: rather than placing the outdoor playing field beside the Hall necessitating greater expenditure on earth works to the hillside, the playing field is placed on the grassed roof to minimise the building footprint. The extra liveload of the recreational activities is negligible compared to the deadload of the winter snow.

