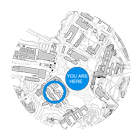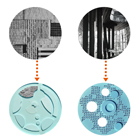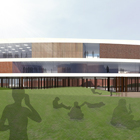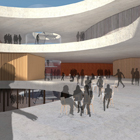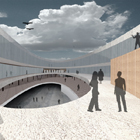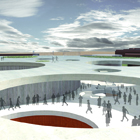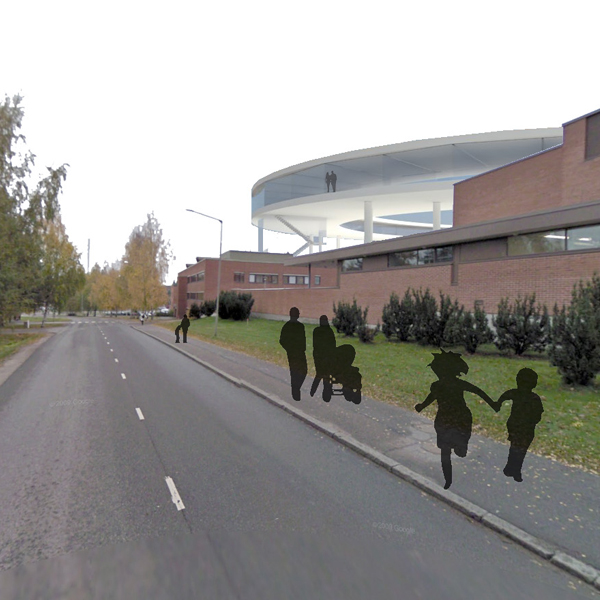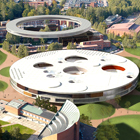Otaniemi Campus 2015
| Program | EDUCATION |
| Competition - Otaniemi central campus of Aalto University | |
| Scale | 50000 sqm |
| Location | Finland |
| Stage | Design |
| Client | Aalto University |
| Design Year | 2012 |
Our proposal for the Otaniemi central campus of Aalto University starts with an acceptance of two dominant existing conditions: vast open space and an array of mobility networks.
The proposal seeks to absorb and intensify these conditions through inspired interconnectivity. Freshly liberated through relocating part of the Otaniementie underground, the site needs to connect the various departments (Mech Eng, Comp Science, Bio Tech, VTT, Chem Tech, Main Building…) which are dispersed around the periphery of the site. This open space of over 75,000 sqm is so vast that it produces a floor-area ratio of <0.7 when compared with the requirements of the brief.
A ‘central campus’ is both public space as well as a public building. The proposal must therefore provide exterior and interior spaces capable of collecting, collating and reorganising the various strands of the university. A building lifted from the ground by its very own landscape to create covered outdoor public space that caters for events in all four seasons? You enter the
building via a forest.

