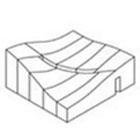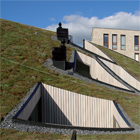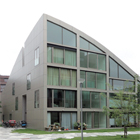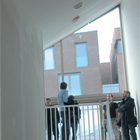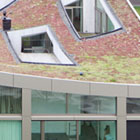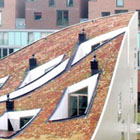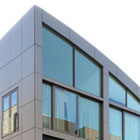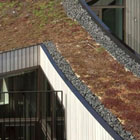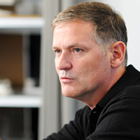Funen Blok K
| Program | HOUSING |
| 10 private flats | |
| Scale | 1600 sqm |
| Location | Het Funen, Amsterdam, NL |
| Stage | Built |
| Client | Heijmans Vastgoed BV |
| Budget | € 2500000 |
| Design Year | 2009 |
Project delivered with NL architects.
Funen Blok K: 10 dwellings with precisely same volume, but radically different layout create a ‘valley’ in the otherwise dense urban plan. The houses stretch from a 4 story ‘tower’ to an elongated bungalow. Block K: 10 dwellings with ground level access. Blok K is part of a masterplan by Architekten Cie for 500 dwellings in the area called Het Funen in Amsterdam. The dwellings are organized according to the so-called back-to-back principle. By positioning the access in the middle of the block, all “service” elements like stair wells, technical facilities and obligatory storage spaces are located in the dark zone: the façade opens up to the light and the surrounding park. By slight rotation, the alley/canyon is oriented at two open spaces between the blocks. Point of departure: all dwellings are the same volume, given “envelope” divided by 10=630m3.As a consequence of rotating the alley the houses are at the same time stretched and compressed, either in height or in length. But they maintain the original volume.Some features of the typology remain, but all houses are individual and unique, reaching from two to four stories, from 140 to 180m2. The block as a whole maintains the original volume; the average height remains unchanged.As a result of the re-allocation of volume some sort of “valley” emerges; a “vista” opens up in the otherwise dense urban plan.

.jpg)
