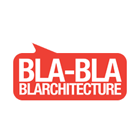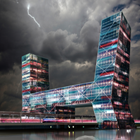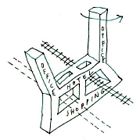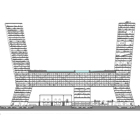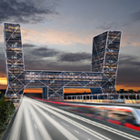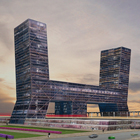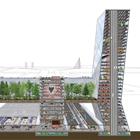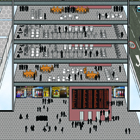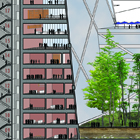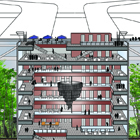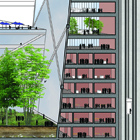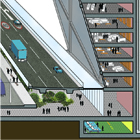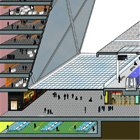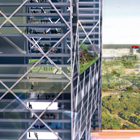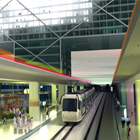Belgrade Bus and Railway Station
| Program | MIXED-USE |
| Scale | 269750 sqm |
| Location | Belgrade, Serbia |
| Stage | Design |
| Client | Municipality of Belgrade |
| Budget | € 311309700 |
| Density | Floor Area Ratio of 3.48:1 (269750sqm GIFA vs 77543 sqm site) |
| Design Year | 2014 |
The Master Plan for New Belgrade is based upon concentrative land use. It is the result of optimising the client brief in relation to the (minimal) project footprint. The Municipality of Belgrade's brief calls for 27 hectares of programme including bus, tram and train stations, car parking, offices, hotel, apartments and retail space to be organised on a site with a surface area of 21 hectares. That the brief exceeds the site by just 30% means that it is nearly possible to accommodate the entire project as a 'mega slab' - a massive single storey building. Such a flat landscape building was, however, rejected by WHAT_architecture on the grounds of cost and that the circulation would be too dispersed. Instead by concentrating the functions under, over, around and in-between the highway and railroad, the building footprint is minimised and connectivity between all parts of the building programme is maximised. The project is currently shortlisted by the Serbian Government.

