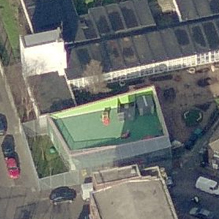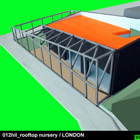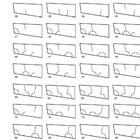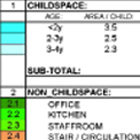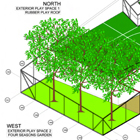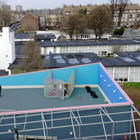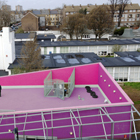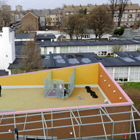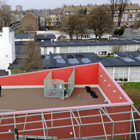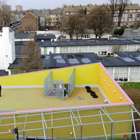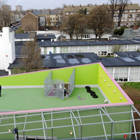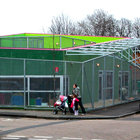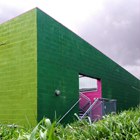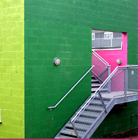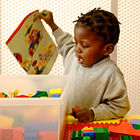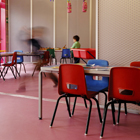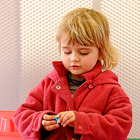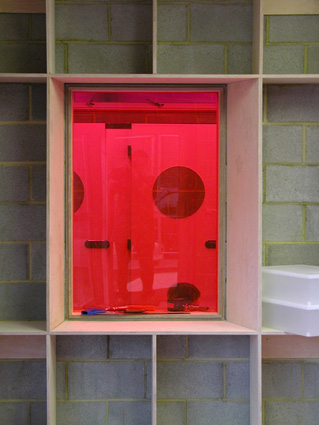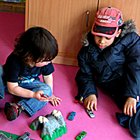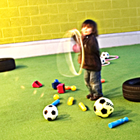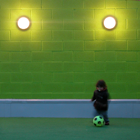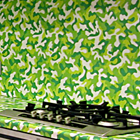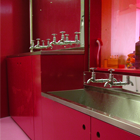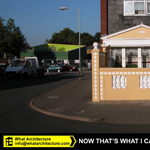Rooftop Nursery
| Program | EDUCATION |
| 50 place day care nursery | |
| Scale | 350 sqm |
| Location | Hackney - London |
| Stage | Built |
| Client | The Learning Trust, Hackney Borough Council |
| Design Year | 2005 |
The Rooftop Nursery is located in Lower Clapton (not far from the infamous 'murder mile') and is part of a publicly funded initiative that aims to get mothers back to work by offering affordable child care. In order to provide such care, the building had to be low cost yet from the beginning it was decided that low cost did not have to mean low architecture!
From Plato to Play-Doh, play is universally recognised as being vital to the welfare and development of the child because it enhances social interactivity, spatial awareness and motor skill development. The Rooftop Nursery offers multiple yet interlocking educational play environments - three types of outdoor space and one reconfigurable indoor space - to promote the idea of a 'playable building' so as enhance the child's spatial perception of the world they inhabit.
Given the high costs of land, the design strategy from the outset was to minimise plot requirements by putting the principle outdoor play space on the roof to provide a secure area for motor skills (tricycling, ballsports...) whilst simultaneously offering good relational views back to the neighbourhood. Other exterior play spaces include: a canopied space that provides for a more cost effective exterior circulation (this Nursery has not one but three front doors!) which also caters for spill over activities from indoors and a ‘4 seasons as 4 trees' garden with mini-flower beds and over-scaled grass 'pillows' maintained by the children.
The Nursery is painted 8 shades of green with each green being digitally sampled from the existing and adjoining Benthal School's wildlife garden. The interior play space is highly adaptable and fluid thanks to the innovative coupling of two architectural elements: hard (sliding) and soft walls (curtained). These two elements allow the plan organisation to be configured into 50 different utilisable plan layouts (more than one plan per child!) according to the 'minimum OfSTED space requirements' for age and number of the children in care. Children are thus cared for in an environment which can be physically changed in terms of size, scale and materiality: rooms that can be big or small, open or closed, wet or dry, dark or light.


