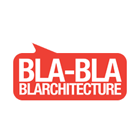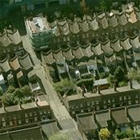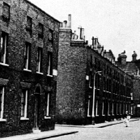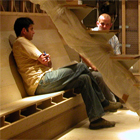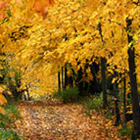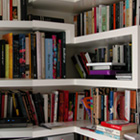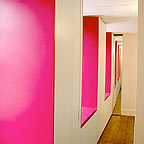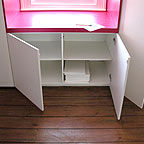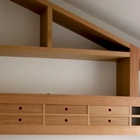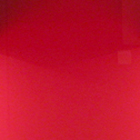House Re Edited
| Program | HOUSING |
| domestic refurbishment to a Grade 2 Listed dwelling | |
| Scale | 150 sqm |
| Location | London UK |
| Stage | Built |
| Client | Olly Blackburn |
| Design Year | 2000 |
Given the tendency of the local Conservation Team towards ‘cryogenically freezing’ listed buildings, it emerged that those parts of the house given heritage value would have to be essentially design free spaces! Conversely, those spaces deemed as having little heritage value would be the spaces that architecture could explore. The house is thus a layering of architectural energies loosely ranging from 0% Design on the first floor to 100% Design in the basement. In doing so, the House avoids the suffocating imprint of relentless design megalomania. A walk through the house reveals spaces ranging from no design to some design to lots of design, with all spaces intersected by original, historic or modern detailing. Located in the basement is the Faux-Dobe, a false adobe inspired by a client’s holiday to New Mexico. The Faux-Dobe is a fantasy space constructed like a stage set (bent ply, artificial light, drop stair) into which a fantasy entertainment programme is installed (home cinema work station with cocktails).

