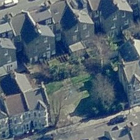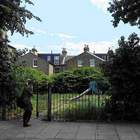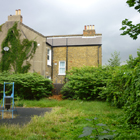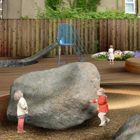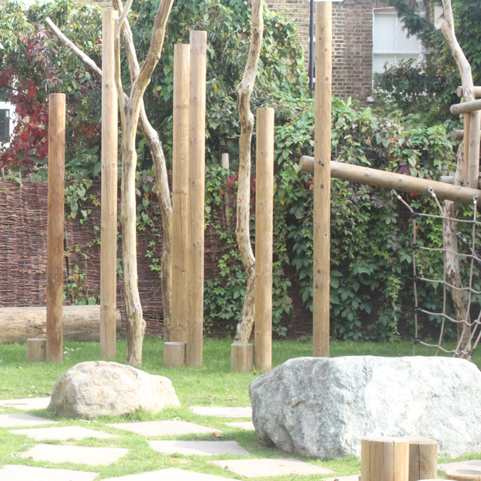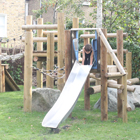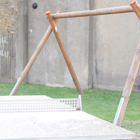Corrance Road
| Program | LEISURE |
| Scale | 400 sqm |
| Location | Corrance Road, London, UK |
| Stage | Built |
| Design Year | 2011 |
Design Strategy
Site Description:
The site covers an area of 400m2 (20m x 20m) and occupies a gap between a row of terraced houses on a residential street. According to local residents two bungalows used to occupy the site.
The only piece of play equipment/ furniture the site currently contains is a small slide. There is a rubber play surface underneath the slide. The slide sits roughly in the centre of the site.
The boundaries of the side are overgrown and there is an infestation of Japanese Knott Weed along the sides and rear.
The remainder of the site is grassed but is unmown. There is a problem with people using the site as a dog toilet and there is evidence of this everywhere. The site is heavily littered with beer cans and bottles, evidence of antisocial behaviour, backed up by local residence accounts, that occurs here.
The street side of the site is fenced with railings (c. 1.5m high).
Key Design Points:
- Security needs to be improved, this was a point made almost universally by local residents.
- The play area needs to be locked after dark. Some one must be appointed to manage the park e.g. lock in the evenings and open in the mornings.
- The design must be easy to maintain and control. Residents felt that unless the park was properly maintained and controlled it would rapidly deteriorate.
- Natural play i.e. play that allows children to engage with natural materials and the living world, should be encouraged.
- The Japanese Knot Weed needs to be eradicated this requires several treatments over a period of 6 months.
- Due to the residential character of the site provision needs to be made for residents of all ages as well as the Play Pathfinder target group of 8-13yr olds.
Design Stratergy:
- The railings on the street side of the site have proven inadequate in preventing illicit access to the site and antisocial behaviour occurring.
- It is proposed that railings be removed and a new robust timber fence be erected to the height of at least 2m. This fence boards would be set out with 80mm gaps between them to allow people to see into the site while at the same time preventing access to people/ dogs/ children after the park is closed.
- Due to the budget limitation it is proposed that the sole existing piece of play equipment, the slide be kept in situ and refurbished.
- The Japanese Knot weed must be eradicated otherwise the site will eventually become engulfed by it and it will destroy any kit/ surfaces that are built there. It will also destroy the foundations of the neighbouring buildings.
- Japanese Knot Weed can only be eradicated effectively through a course of treatments. It is therefore proposed that the Knot Weed be fenced off to allow for access and treatment while keeping the public especially the children away from the treatment process.
- When the treatment of the Knot Weed is complete the fencing can simply be taken down and laid horizontally to continue the deck to the perimeter of the site as it would be constructed in the same way as the deck.
- It is proposed that natural play be stimulated by inclusion of a pile of boulders for children to climb on rather than the purchase or construction of a climbing frame. A fallen tree may be used as well.
- Many residents expressed an interest in growing vegetables and flowers it is therefore proposed that at least two raised planters be constructed for the use of residents.
- Residents with children wanted seating to be provided so that they can sit down while minding children.
- Some residents wanted to see soft landscaping where children to play free from dog mess.
- Some residents wanted fruit trees to be planted.
- It is proposed that the primary surface treatment be timber grooven decking. This would be punctured in places to give space for items like the boulders and felled tree (for the children to climn on). In other places it would be punctured to give space for the raised planters and seating. Punctures through the deck would also give spaces for fruit trees to be planted. Soft landscaping could also be incorporated within the deck.

