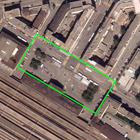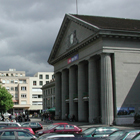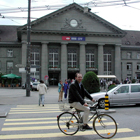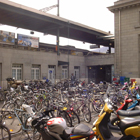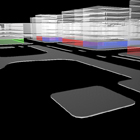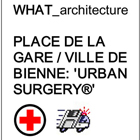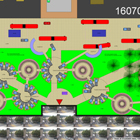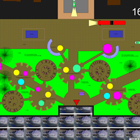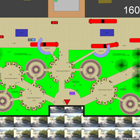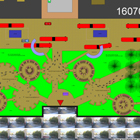Bienne
| Program | MIXED-USE |
| urban space in front of central Railway Station | |
| Scale | 5000 sqm |
| Location | Bienne, Canton of Bern, SWITZERLAND |
| Stage | Design |
| Client | Ville de Bienne - SBB Rail Network |
| Design Year | 2004 |
Using the Urban SurgeryTMdesign methodology taught at the American University of Beirut (a city which suffers from amnesia), WHAT_architecture was invited by the Municipality of Bienne to re-design the city’s main square. The urban space in front of the Railway Station was a clutter of modality including pedestrians, bikes, cars, trams, buses and trains. Detailed observational analysis of the patterns of use in the existing square was made using 24/7 remote web cam surveillance (WHAT_arc worked in association with local network company LAN Computer Systems AG and Milanese webmesiter Maarten Happearts of Dialmfor). This field info was then compared with the train timetable to arrive at a design that synchronised varying user demands on the public space with four operational modes for the square: commuter, shopping, leisure and sleep modes. This meant infrastructural elements (parking layout, kiosk location etc) that could be readily reconfigured to form an adaptive and responsive urban space.

