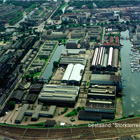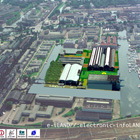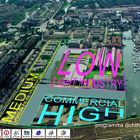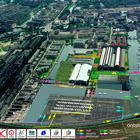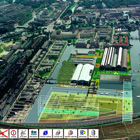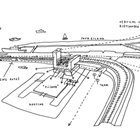Storkterrein
| Program | LEISURE |
| Scale | 4000 sqm |
| Location | Amsterdam - NL |
| Stage | Design |
| Client | City of Amsterdam - ING Vastgoed |
| Design Year | 2000 |
The city of Amsterdam invited three architectural firms to submit design vision to revitalize the barren downtown district of Storkterrein. Storkterrein is located due west from Amsterdam central station and was once used as a trading port for onward connections for the larger cargo ships. The project claimed a complete rewrite of the 10 acres of unused land. In addition, the new space had to use the various available modes of transport: Canal boats, water taxis, cars, commuter trains, bicycles and pedestrians had to be matched conclusively.
WHAT_architecture suggested the peninsula of once heavy industry be transformed into a light industrial zone, an 'electronic island' to transform and breathe life back into the area. We believe that start-up business will be motivated and attracted by the flexibility of modifying existing warehouses for new jobs and business. New young creative offices and laboratories should, and would be housed in an innovative architectural space. Our goal is to create a digital landscape with artificial lighting and signage with a forward looking atmosphere that embraces development of the constantly evolving business. The proposal encouraged local transportation: scooters, skaters, bicycles and pedestrians.

