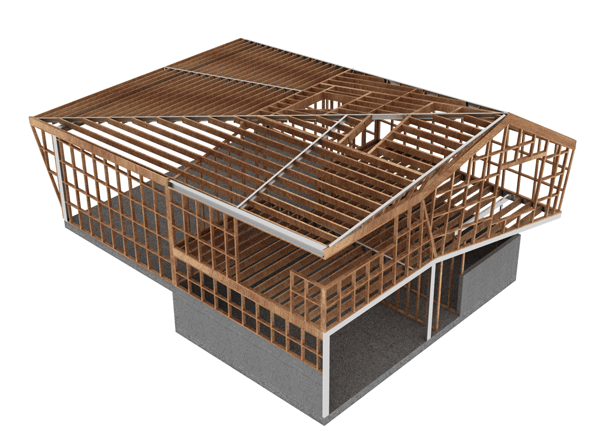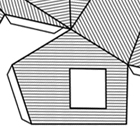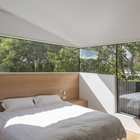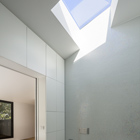Villametre! aka the All Black House until NZRFU came knocking.
| Program | HOUSING |
| new build residence | |
| Scale | 300 sqm |
| Location | Auckland NZ |
| Stage | Design |
| Client | Private client |
| Budget | € 750000 |
| Design Year | 2015 |
Designed in London and built in Auckland using remote site supervision only, the 18,200km distance between office and site required exhaustive documentation augmented by regular communications. The project is an example of the 8-bit parametricism which underpins the work of WHAT_architecture. Essentially BIM lite, Revitt was eschewed in preference for the low-tech remote control technologies of Skype and SketchUp. As such there was a lot of on-screen finger pointing during site meetings. The Villametre! is thus a contemporary villa designed and built exactly to the millimeter!
The Villametre! is also a reinterpretation of the historic Villa common to inner city Auckland. Here the low rise urban environment is packed together to comprise a ‘dense suburbia’ as found in Tokyo rather than London. Furthermore the urban fabric diverges from any colonialist origins in that houses do not form continuous terraces but are separated by ‘gaps’ of approximately one metre. These gaps provide the house and its ‘individuals’ with an autonomous identity.
The Villametre! is deceptive in its two-faced approach to morphology. The transition from public to private offers opposing formal qualities within the same dwelling. The public face is closed to the street; the private face is open to the garden. In doing so the house mediates between an outgoing public image and the relative anonymity of staying-in. The morphology of the Villameter! is then auto-generated by connecting front to back. The living spaces are simply the result of joining these two extremities.
Elements of the historic Villa common to the local Conservation Area are evident to appease heritage concerns: a gabled roof form weatherboard clad villa. Stained black to recede. The Modernist face to the garden is informed by the great kiwi backyard where outdoor living is fundamental to the NZ psyche. This rectangular façade is fully glazed and opens the kitchen, dining and lounge to the exterior. The Villameter! thus contains all the tenets of a traditional villa yet reasserted with a modern twist:
- Central hall plan organisation yet with a split level section to accommodate a garage thus improving the relationship between house and car to thwart the auto-house scenario found elsewhere in this suburb: front garden as car park
- Glazed front door yields a vista to the back garden
- Bay window that leans forward to the street
- Gabled roof form whose asymmetry is a reflection of the varying plot widths of the adjoining houses (6m to the North, 12m to the South);
- Innovative weatherboard cladding continues over the roof to form NZ’s first entirely weatherboard house!
- Gutters sunken in the ground
- Grass lawn is detailed to have an interior shag pile carpet quality.




































